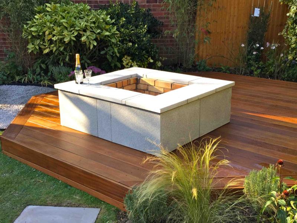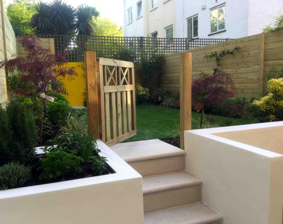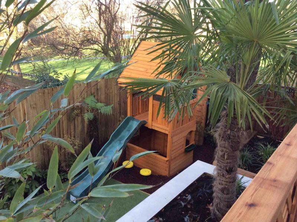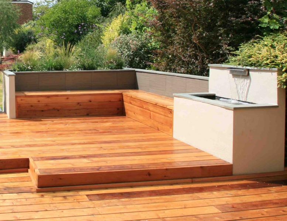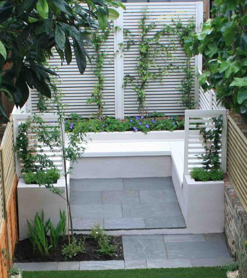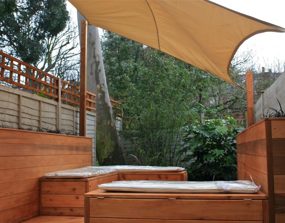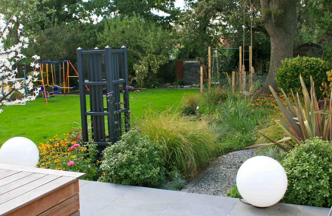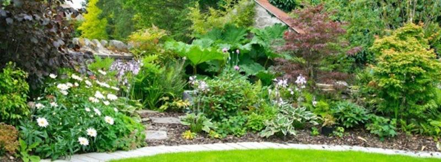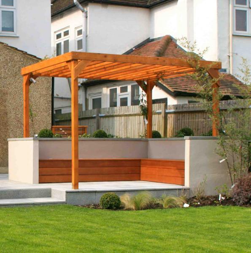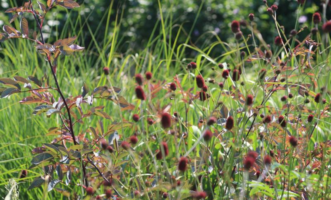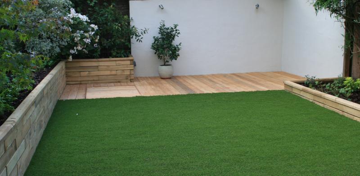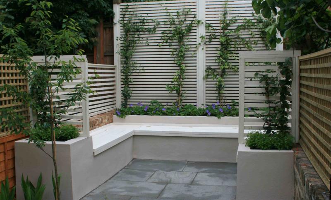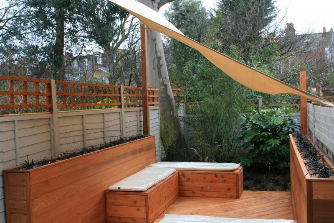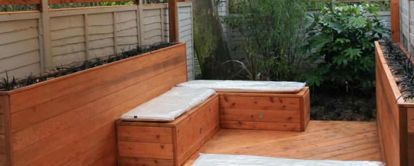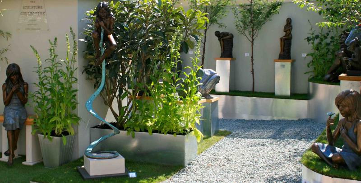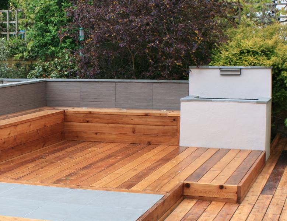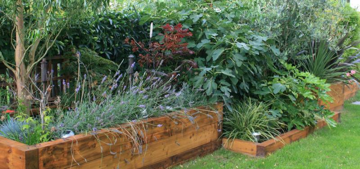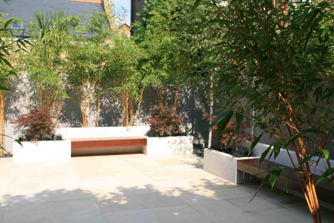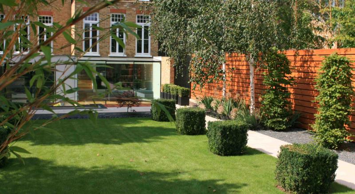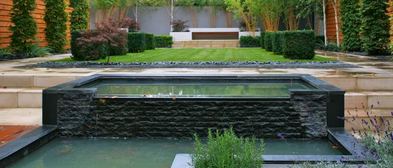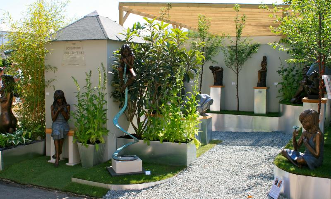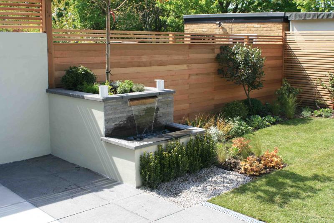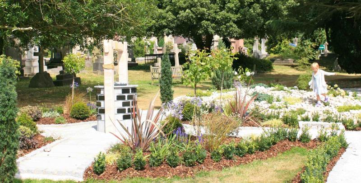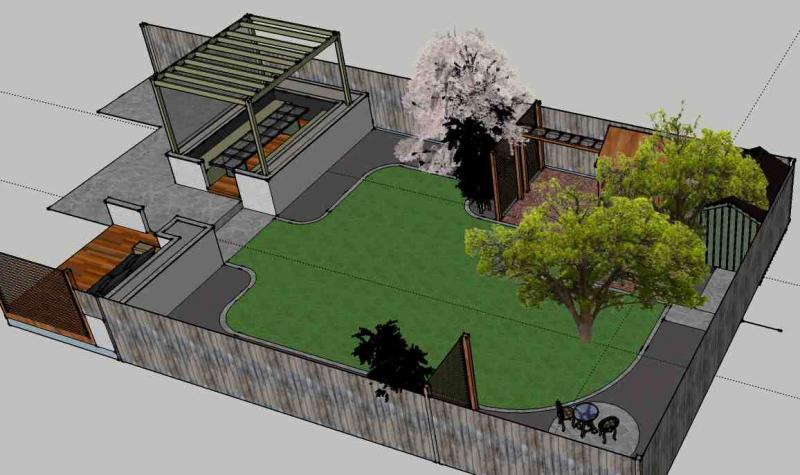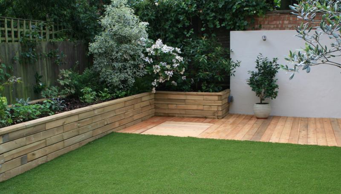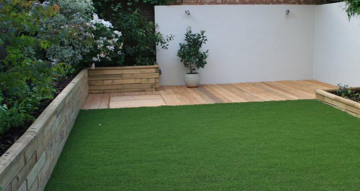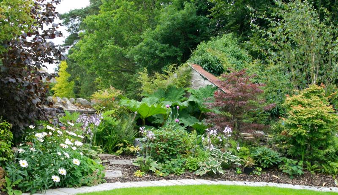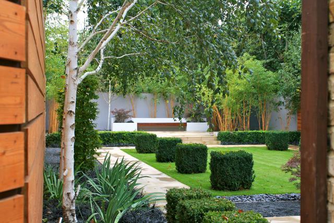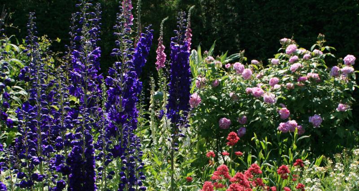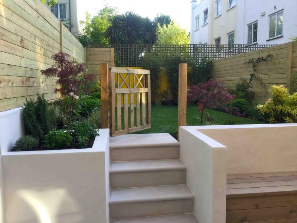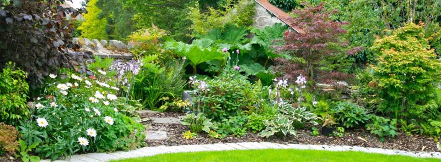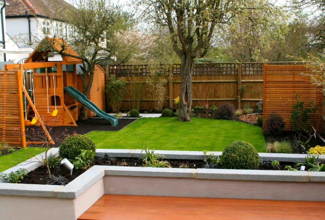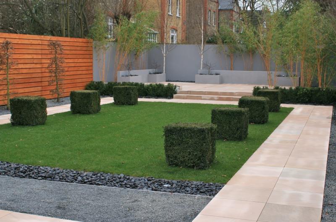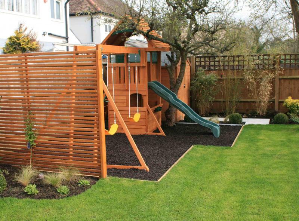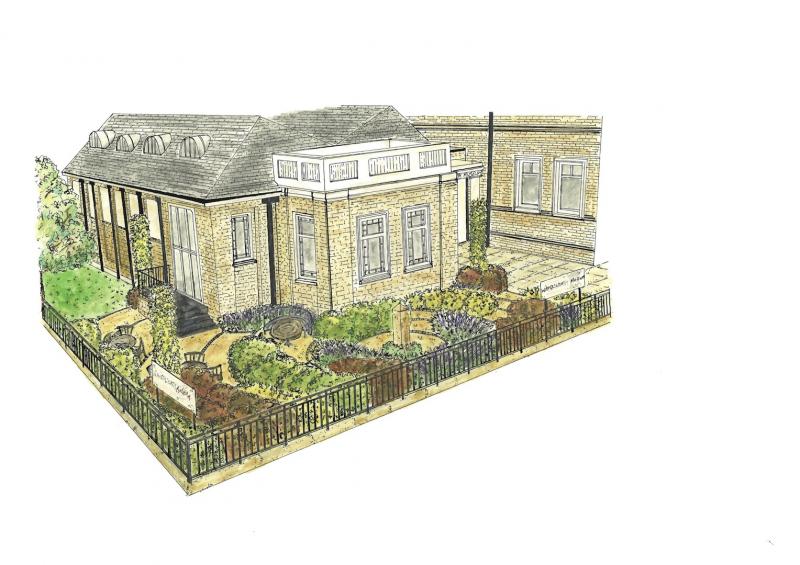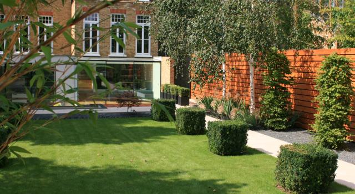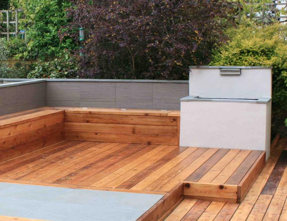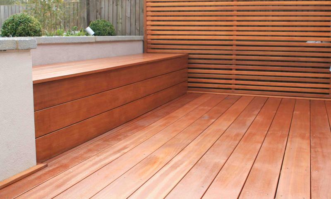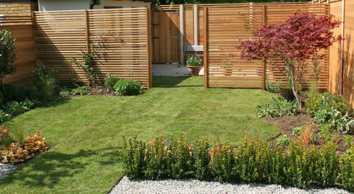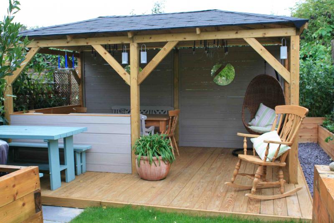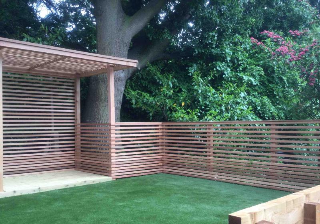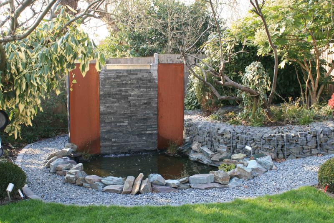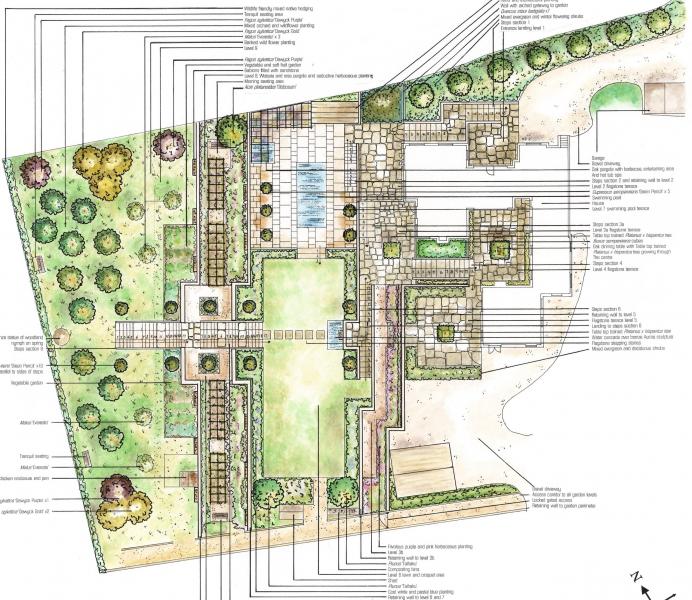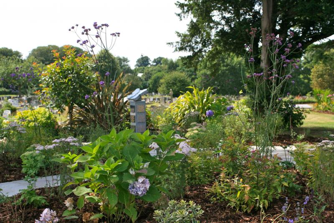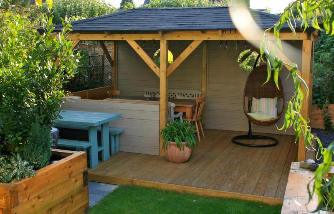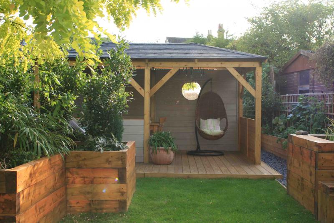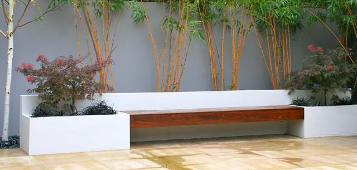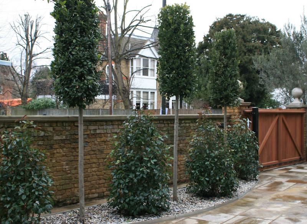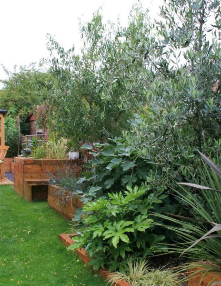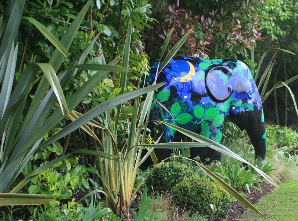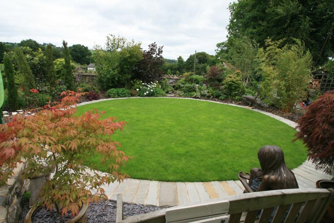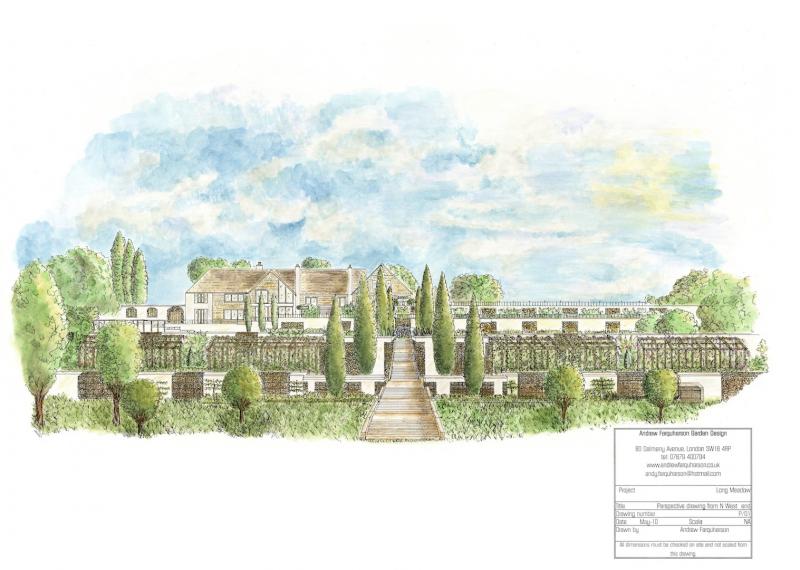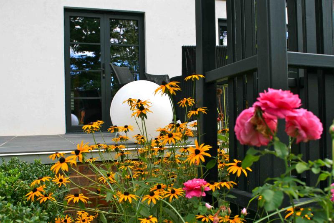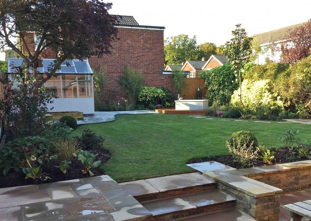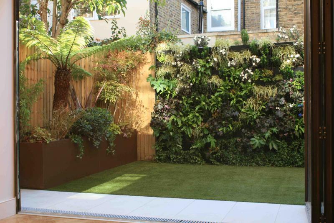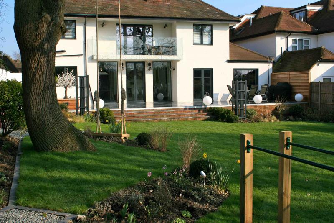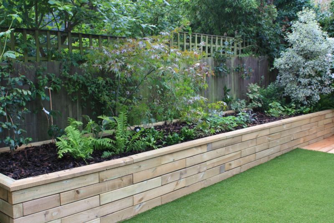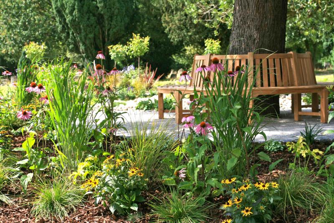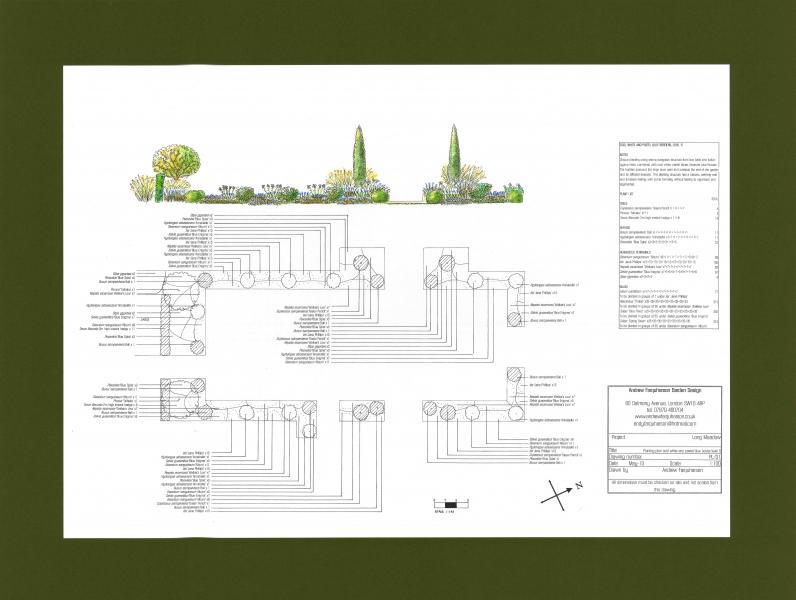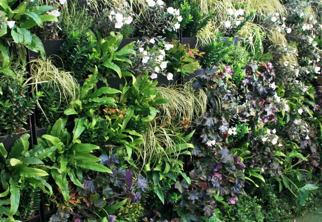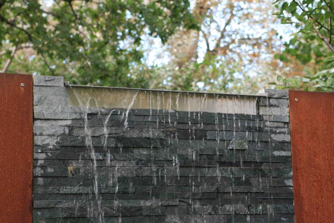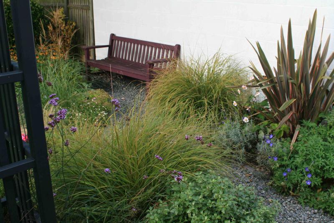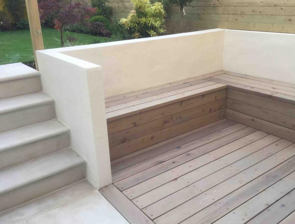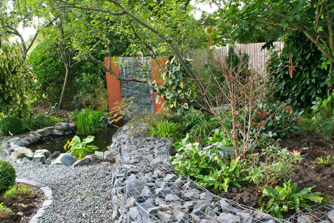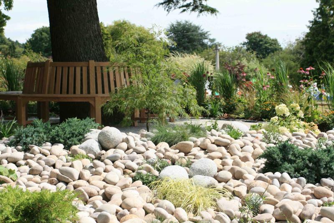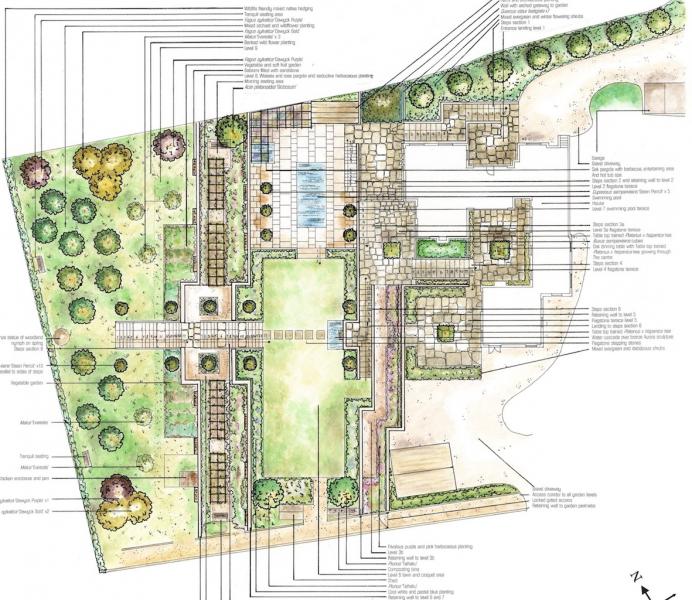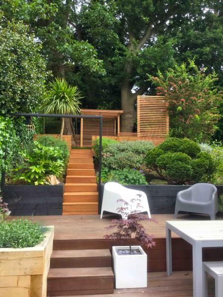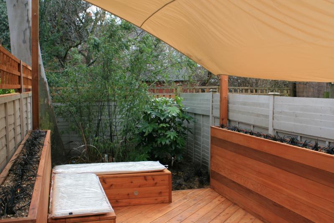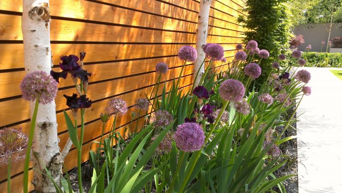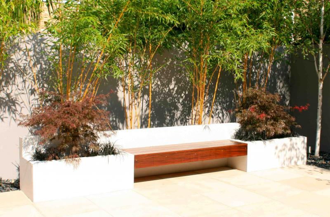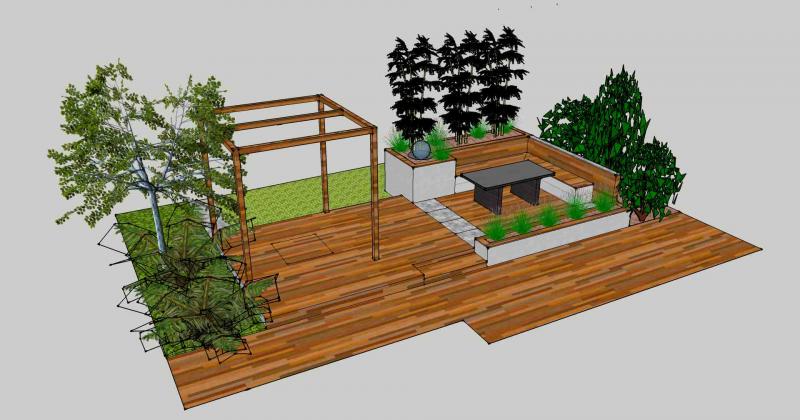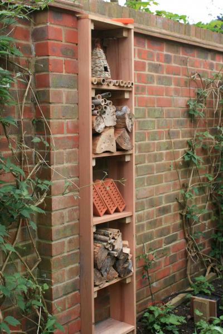Garden and Landscape Design
Andrew Farquharson garden design can create you a fabulous design for your garden, what ever its size, location and to suit most budgets.
In order to produce a design some or all of the following design tools will be used.
Client brief
Before to the initial briefing and consultation, we ask you to give us an idea of what kind of garden you need by completing a short briefing form. We will also include a copy of our specification of services and fee structure right at the beginning.
Initial briefing and consultation
The initial visit is to discuss all aspects of both hard and soft landscaping and run through your requirements to give us a full picture of the garden you want. This meeting usually takes 2-4 hours and we strongly recommend that everyone involved with the garden is able to attend.
A thorough site analysis will also be conducted We will take colour photos for reference and also take note of particular circumstance, such as orientation and aspect of the garden, climate, soil type and neighbouring houses and buildings.
There is no charge for this service, however we have to charge minimum travel expenses for journeys more than 30 miles.
Following the meeting we will write to you confirming the brief and provide you with the cost of our design fee Our cost will depend on the size of garden and how complex the site and brief is. We will always clarify any associated costs to your satisfaction before proceeding.
Site survey
We conduct a full site survey once the brief and our fees have been agreed in writing. The surveys measurements relate to buildings and boundaries, horizontal and vertical structures, trees, site levels and location of services such as gas and electricity. If the garden is very small and straightforward, we can conduct the survey at no extra cost at the initial briefing. Larger gardens will normally be surveyed by a third-party surveying company.
Garden layout plan
Once we have a full site survey we will prepare a full garden layout plan.
This is a scaled working drawing of the proposed garden design including areas of hard landscaping, planting and other important features. The plan will also detail the basic specification of materials and methods of construction. Major trees will be listed but other plant names and quantities are not listed.
Detailed planting plans
This is a scaled plan with elevation drawings of proposed planting schemes. The design will also list all the correct botanical names of plants, quantities, specifications and will outline the estimate of costs were we to supply and plant.
Visual representation
This is a visual representation of the garden in Axonometric, elevation or perspective, detailing important features in approximate colour detail. Mood boards depicting elements of the design through photographs and samples of materials may also be used to give the client representation and feel for the design.
Construction drawings and specifications
These are scaled as appropriate detailed construction drawings and specifications that include setting out plans, technical drawings and specifications for materials on which a landscape building contractor can base quotations for building the garden.
Landscape contract tender
If the final build contract will be going out to tender we can manage the whole process on your behalf We will liaise with and submit all relevant plans and documentation to at least 2 competent landscape contractors to quote on.
For a complex and large garden design this process is extremely important, it will ensure an accurate quotation and subsequent quality of build true to the designers plans.
Plant supply
If required we can source, supply and arrange delivery of high quality plants, at competitive prices These can be planted by the contractor or by ourselves.
Request a Callback
HAPPY CUSTOMERS
We were thrilled with his imaginative design, creating a contemporary and multifunctional space - Mr and Mrs G from Beckenham
Read more
